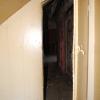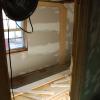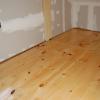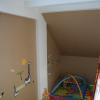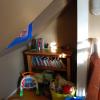Just about one year after closing on our 260 year old saltbox fixer-upper in Salem, we have one room finished. You heard that right. One room. While that may not sound like a lot of progress to you, we've done a whole lot of other stuff to every other room in the house, and oh, we had a baby. The little guy has the honor of being the recipient of the first finished room. Please note that this does not include rebuilding a tiny dormer window at the back of his room which is currently covered with rigid foam insulation. We decided to shelve that project until it's warm enough to have a gaping hole in the house for a day or so, and I don't have to worry about anyone sliding off of the roof. Though I suppose the fall would be a bit shorter with all of this snow. A few things to share about this project. The walls and floors were in terrible shape. The plaster on the walls was crumbling in many places and patched poorly in many others. There was a path worn into the floorboards where a former resident must have walked back and forth and back and forth and well, you get the picture. The boards were worn down to about a millimeter or so in thickness, so up they came. We decided that since this room was for Benjamin, we would take the safe route and cover the plaster walls with drywall. Not perhaps visually correct for the house, but clean and safe. We also replaced the floorboards with a combination of 8", 10" and 12" pine boards in random combination. This was in keeping with the floor boards that were removed, though some of the original boards were of wider widths. Kevin created a floor board randomizing program so that we could see what various combinations of floorboards would look like before we actually put them in place. My sweetheart is so clever! We were also gifted with some antique cut nails that we laboriously nailed in place (Thanks to Harry for the nails and the consult on the floor). Hard work that! There are very few level surfaces or even corners in our house, and this room was certainly not an exception. The floor was bowed enough that we ended up laying down the floorboards in two separate sections to compensate. Kevin then chiseled out a groove where they met at the peak of the bow and laid in a small strip of wood he had fashioned to mask the join. More cleverness! We have learned to double our estimated time to complete any project in the house thanks to little challenges like this. We used a product called Waterlox to seal the floor. It's a tung oil with resin that leaves a hand-rubbed looking surface that is both attractive and durable. The floors have really mellowed into a lovely honey color. Kevin removed the hung ceiling to expose the beams. This gave us more headroom as well as a more historically accurate look. The paint is C2 low-voc in America's Cup for the trim and ceiling and Cafe Latte for the walls. We got this in town from Waters & Brown here in Salem, the same place we got the Waterlox, and the folks there are so helpful. One thing we love about the C2 paint is that they have 18" x 24" paint chips that are two layers of actual paint in an eggshell finish. It's a great way to test out a color without having to paint samples on the walls. I really liked that we could move the chips around to see how the light affected the color at various times of the day. I am also a huge fan of this paint. We decorated the walls with removable decals from Blik wall decals. The giraffe seems to be the animal of choice for Benjamin, so we went with a safari theme. They were super easy to apply, remove and reposition, and so far they seem to be sticking well. The curtain I whipped up from fabric we purchased at Ikea. Also, loving the Tubtrugs for colorful storage. We get ours at Two Girls Shop in Salem. We opted for a color palette that was probably a bit atypical of what you might expect in a baby's room, so the Tubtrugs add some fun color (as do the toys). So for your viewing pleasure, please enjoy our first before and after slideshow.

